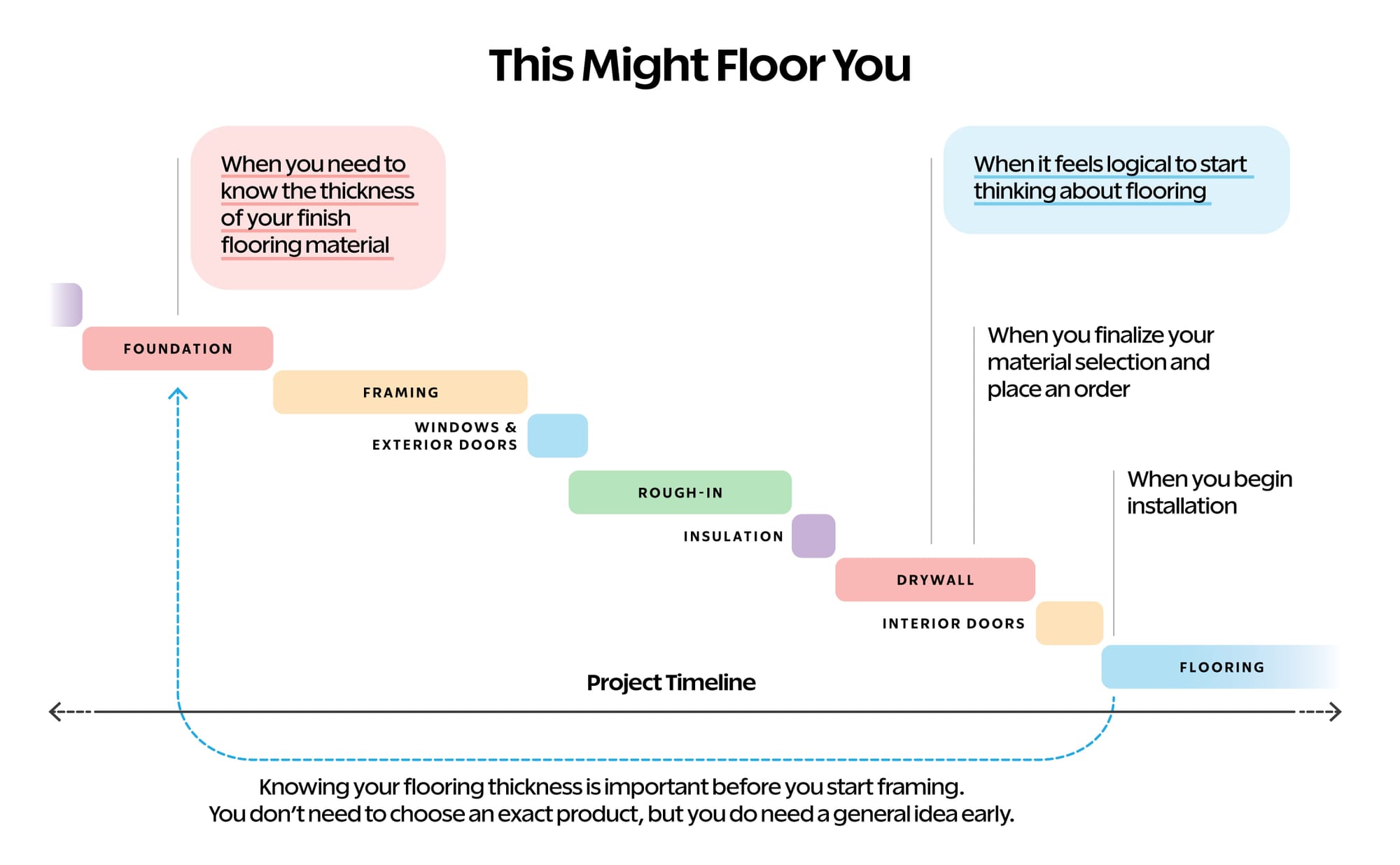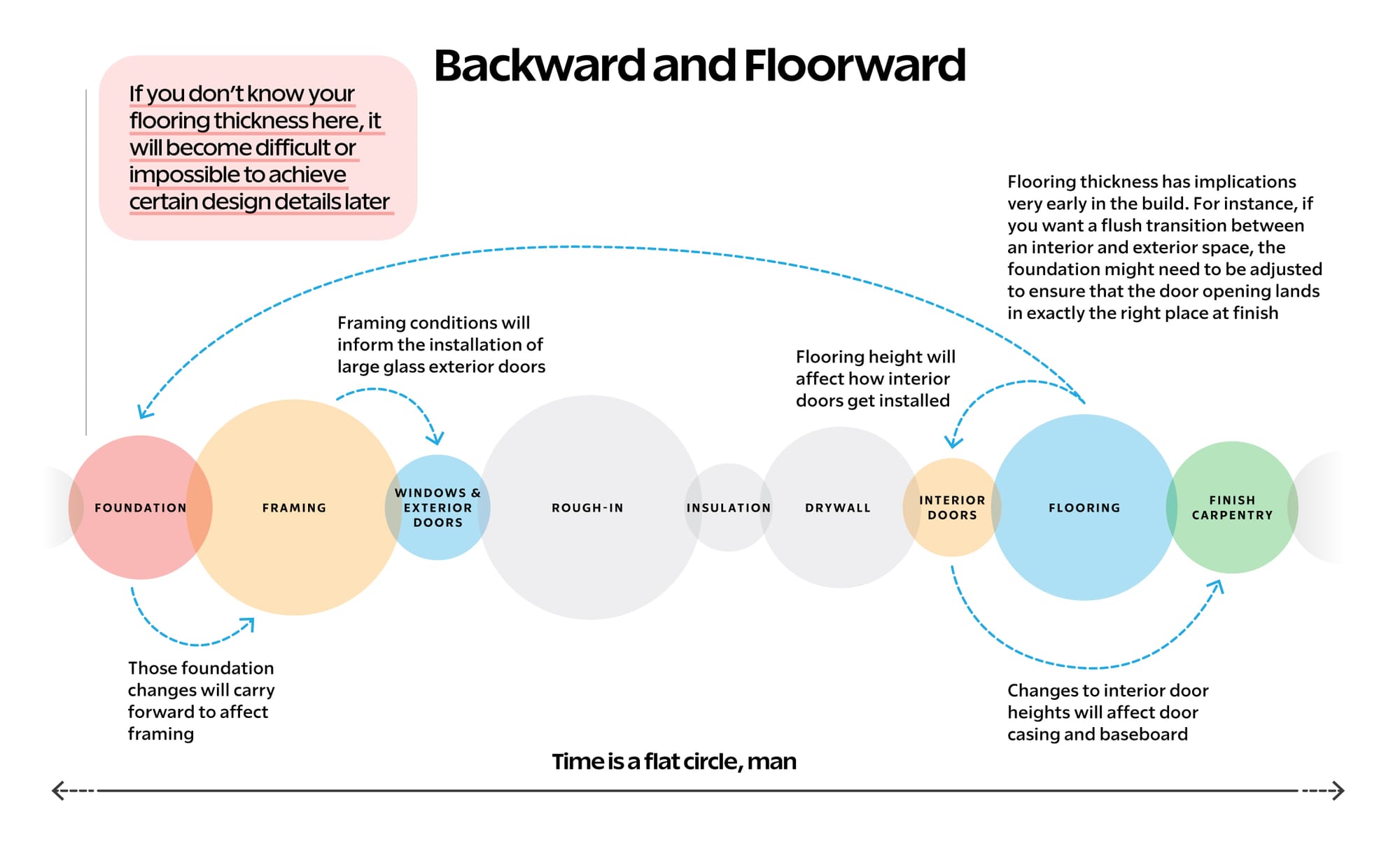The Multidimensional Decision
A single decision can ripple across the site, and even through time. The best builders are also reverse engineers. To achieve your vision to its fullest, you’ll have to learn to think like one.

If you’ve ever cooked a meal, you’ve done a bit of reverse engineering. Ingredients laid out before you, pan heating on the stove, there’s a sequence to things. Onions in first, let them sweat, add your garlic, and so on. Did your forget to mince the garlic? Chopping the garlic with careful ferocity, your onions meanwhile are cooking past their time.
Sequence matters. Timing matters. Preparation matters. Each item has to be ready in the right way at the right time in order for everything to come together just so.
Construction, thankfully, happens on a much larger timescale. You have days, or weeks, to pore over the details. But once you’ve broken ground, keeping your rhythm and production requires forethought and poise.
Like the rings of a tree, each stage of the project is locked in as the next one gets layered on top of it. In order for certain things to happen — a flush transition between interior and exterior surfaces, a recessed cabinet or niche, an elegant architectural alignment — the right details have to be locked in the earlier layers, laying in wait for their realization at a later time.
One, two, three, floor
Take flooring. Suppose you’re planning to install hardwood throughout the main areas of the house. You want a multi-panel glass sliding door — one of those nice ones that pockets into the wall and gives you a beautiful indistinguishability between the interior and exterior — and you want the floor inside to be perfectly flush with the patio outside.
Well, how do you accomplish that?
The ingredients you’ll need are: The foundation plan, the framing plan, the sliding door specifications, the thickness of your flooring, and the finish material of your patio. You’ll need all of these things before you pour the foundation. In simple terms, the relationship between when your flooring will be installed, and when you’ll need to know its thickness might look something like this:

Get in on the ground floor
The first thing you’ll need to start with is your vision for the finished condition. You know that the top of the finished floor should be flush with both the top of the door track, and the patio outside. Working backwards from there — here’s where your reverse engineering comes in — you’ll need to figure out the height of your subfloor and substructure at the interior, and the height of your foundation at the exterior.
From there, you’ll work back towards the finished product, ensuring that each ingredient that gets layered on top is at exactly the right elevation to provide the finished product you’ve envisioned.

Of course, this isn’t your responsibility to figure out — but! — it’s important to understand both how complex this process actually is and, more importantly, what information you need to provide to your builder, and when. Having an appreciation for how difficult it is to reverse engineer hundreds of details across the life of a project will make you a more curious and responsible leader of your team.
The goal is to ask the right questions at the right times so your team can ensure that each detail that needs attending at each stage provides the conditions for the finished product you’ve envisioned.