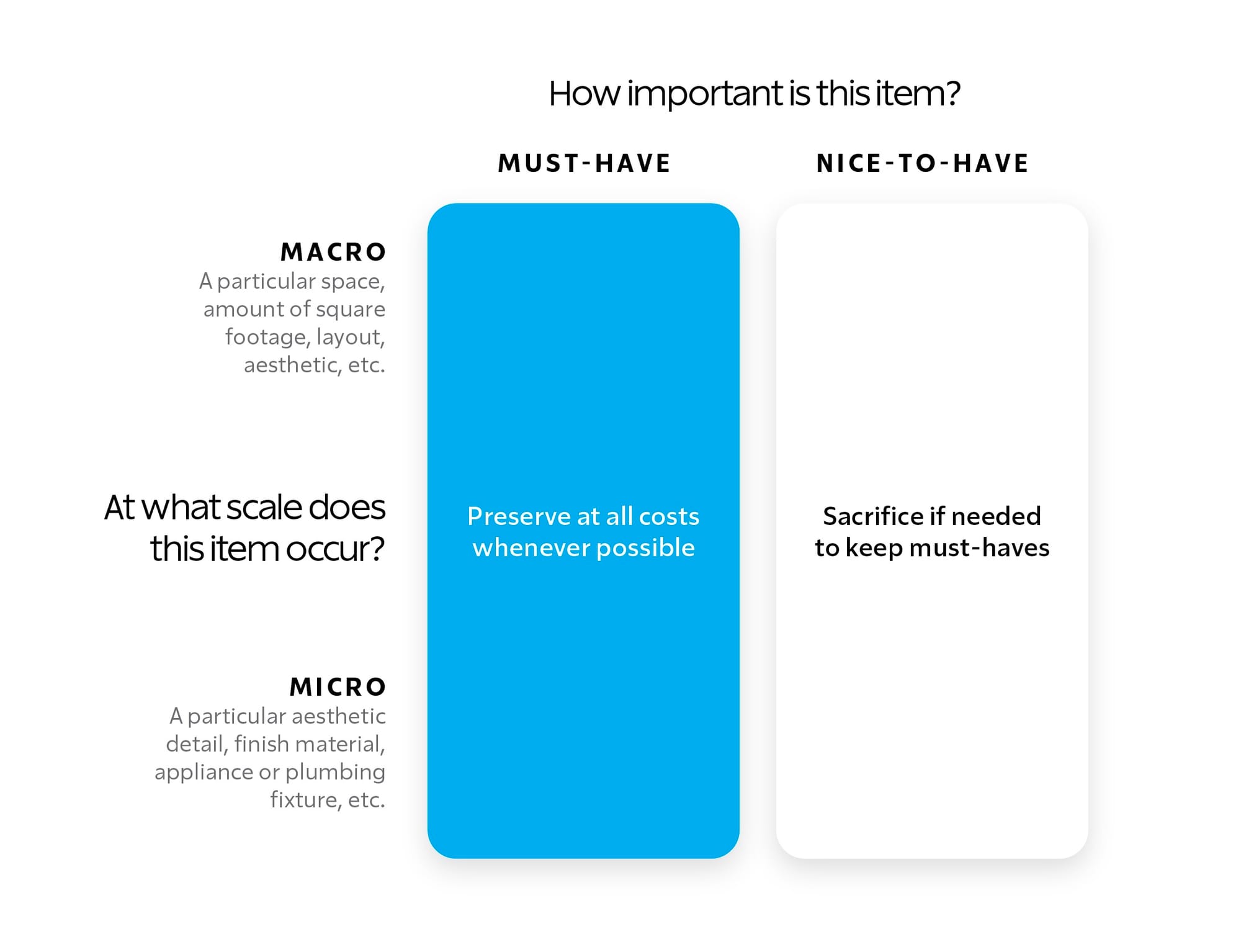Why we build
At the heart of the motivation to build is a set of needs. Understanding your needs, ordering your priorities and communicating them to your team will ensure that you're executing on a common vision.

Your house is too small. Too disorganized. Too dated. It no longer feels like home, or never did. You need to feel yourself reflected more clearly in it. By changing its size, layout, or aesthetic, you not only create new spaces to be — a new studio, another bedroom, a home office — but new ways of being.
Uncovering your why
The thing that drives you to build or remodel is a set of needs within you that wish to be met. If you deeply understand your needs — or hire an architect, builder, or interior designer who can draw them out of you — then the journey from your first daydream to the day you move in to your new space will be clear in spite of the inevitable challenges along the way.
As a homeowner, you experience these needs viscerally. Why? Because you live them every day in the way you get dressed, get ready for work, make coffee, fold laundry, entertain, and so on.
Almost every motivation has one of these three needs at its heart:
- To expand — you need more space.
- To redesign — you need a different layout.
- To update — you need an aesthetic and/or structural revamp.
Sometimes it’s all three. Identifying which of these, or which combination of these items is at the root of your motivation is key to starting your design — and, choosing an architect who will meet these needs with a plan that fits your budget and timeline.
Putting your priorities in order
Once you’ve uncovered the needs that underlie your motivation to build, you need to establish the small handful of priorities at the heart of what you want to accomplish. Perhaps it’s the size and type of space you want to build, a particular flow from room to room, or, a particular set of finishes.
In construction, it’s not enough to just have a list of priorities. Constraints on the quality, cost and timeline might require you to compromise one or another aspect of your vision. In those moments, it’s crucial to know how and why you might choose one thing over another.
For example, suppose you love to cook and are, among other things, building so you can have the kitchen you’ve always dreamed of: Custom cabinetry with all sorts of hidden accoutrements, that commercial-grade gas range you’ve been eyeing, a stainless steel range hood, stunning natural stone countertop, etc. You may find that the combined price tag of these items may require you to scale back or hold off on another aspect of the scope.
You know in your gut that there are essentially two types of items on your project:
- Must-Haves: The things you simply cannot do without.
- Nice-to-Haves: The things you’d like, but can part with if necessary to preserve the Must-Haves.
And these two item types occur at different scales:
- Macro: A particular space, amount of square footage, layout, aesthetic, etc.
- Micro: A particular aesthetic detail, finish material, appliance or plumbing fixture, etc.
With this in mind, you can grab a piece of paper, draw a vertical line down the center and arrange your priorities:

When faced with a difficult decision, you can be resolute in making sure you keep the items in that left-hand column. The items on the right, while you’d take them if you had your druthers, can be changed or removed if needed to ensure you keep your must-haves.
Communicating your needs
If your team is going to execute your vision successfully, they need to be operating from the same set of needs and priorities. Once you’ve made your needs and priorities clear to yourself, communicating them to your team will ensure that your architect designs to them, and your homebuilder builds to them.
Having firmly set your Why in place, you can move onto the How — the design, and its execution.